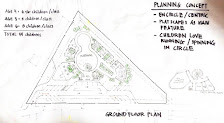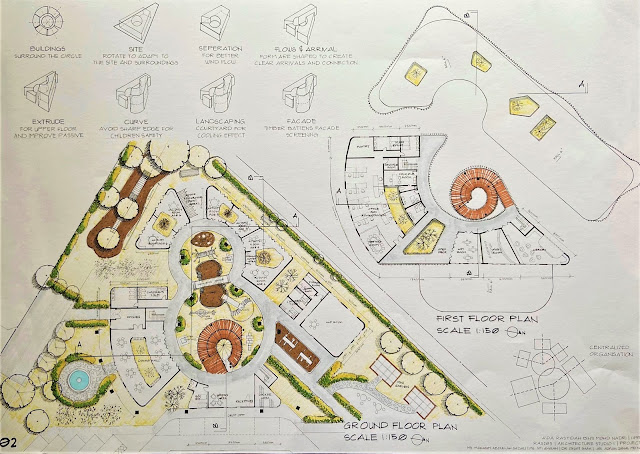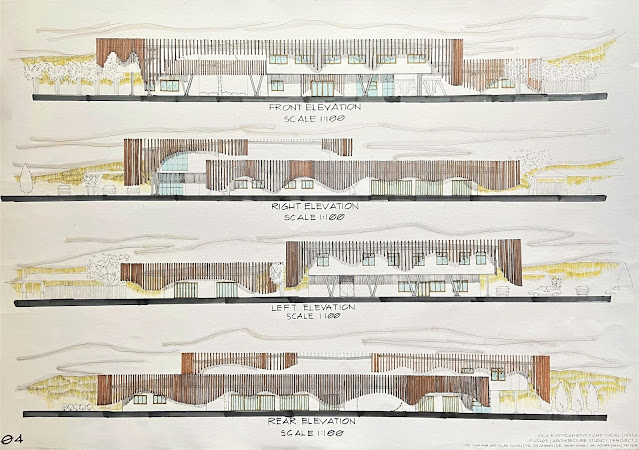PROJECT 2B - Architecture St. 1 | The New Co-Op Kindergarten
| Project Brief |
We were given a task to design a new co-op kindergarten for young children between the ages of 4 to 6 years old to develop their learning skills, social skills, and literature skills. The client for this project is Tadika Koperasi Politeknik Port Dickson and the proposed site was located at Politeknik Port Dickson. The keywords for this design is Sustainable + Tropical Design Strategies + Early Childhood Learning Facilities + Day-care (transit) space + Universal Design
1. CRIT SESSION
| 1st crit session |
Site Respond, Idea Concept and Initial Idea
| 2nd crit session |
Upgrade Idea and Concept, Design Statement, Design Objectives and Bubble Diagram
| 4th crit session |
This kindergarten aims to give nature vibes that blend well with the natural surrounding. This kindergarten will act as a learning space and at the same time a playground space for children to freely activate and improve their learning and social skills.
This design is sustainable by using materials that create building thermal mass which is brick and concrete and the best use of natural light penetrates into the building.
To blend well with the natural surrounding and good natural ventilation, each classroom is divided into a courtyard. The dining hall area also connected by a courtyard that allows children to enjoy the natural view. The main elements of this design are the playscapes at the center of the building. This allows unlimited movement for children to move from indoor space to outdoor space and freely playing or running at the playscapes that blend with nature.
To go well with the concept of the building that related to movement, a facade that has a movement or rhythm is applied to the building by using a timber battens facade screening. This also acts as sun shading and still allow natural wind to flow into the building






















Comments
Post a Comment